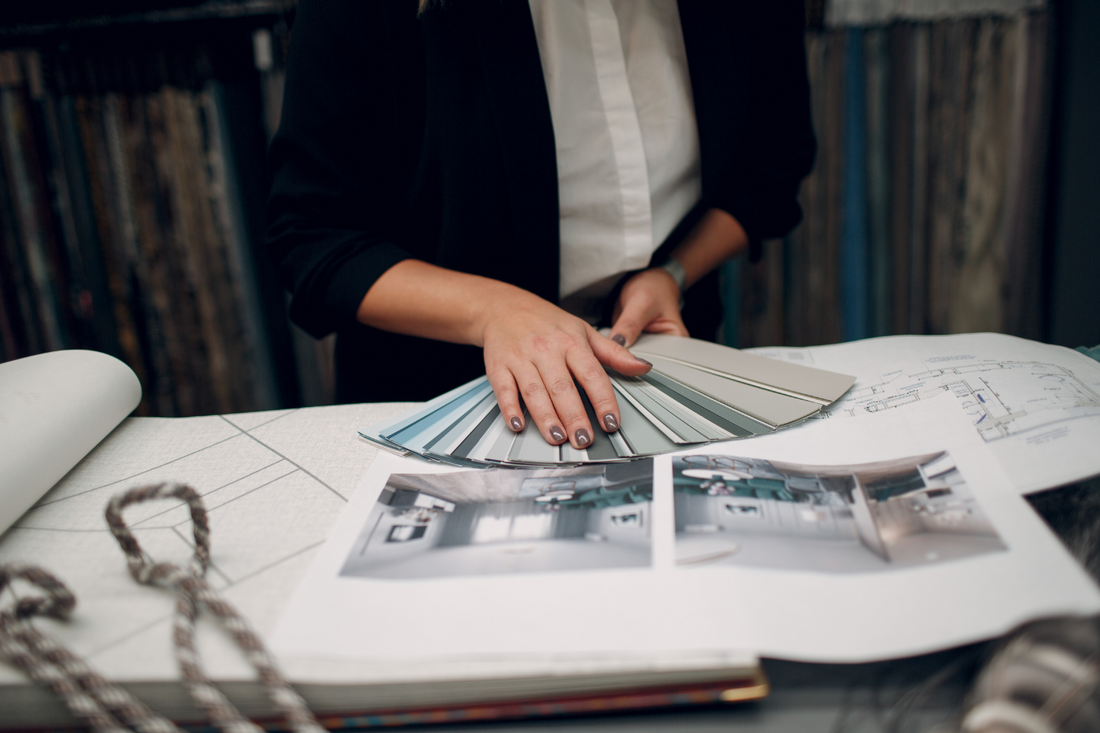In this article, we will guide you through the process and outline the steps taken when working with a Designer.
By understanding this process, you can work effectively with a designer to create a beautiful and functional design plan that meets your specific needs and style preferences.
-
Consultation — When working with a designer, expect to have a consultation where you can discuss your design goals. This process is called creating a program of needs and wants. The designer will gather information about your style preferences, colour scheme, and specific requirements. The better prepared you are with your likes and dislikes, the quicker the design process will be. To help the designers understand your style, you can share images from magazines or Pinterest. You don't have to limit yourself to images of furniture or rooms. Lifestyle images, fashion, landscapes, and favourite art can also help the designers get a sense of how you want your space to feel. If you're designing multiple rooms, create an inspiration folder for each room.
-
Survey — To determine the dimensions of the space, a site visit is necessary.
-
Planning — During the planning phase, the designer assesses the scope of work that needs to be done and determines whether planning permission is necessary. Generally, planning permission is not necessary for soft furnishing projects. The designer formulates design concepts based on your preferences and style,
ensuring that the outcome meets your expectations.

Once the design plan is complete, the designer will present it to you for feedback. Be honest and provide constructive criticism if necessary. The designer will then make any necessary revisions and finalize the plan.
-
Research and Specification — Once the consultation, survey, and planning stages are completed, our team will start researching furniture, fabrics, and accessories that align with the established program and concept. The designer will work with you to select materials, furniture, and accessories that fit within your budget and style preferences.
-
Drafting — Designers create a floor plan to ensure that all the selected items are correctly placed in the space. They will also create elevations and detailed drawings of
any custom solutions for better illustration of these specific items. 3D renders and drawings can also help present the general concept. The designer will create a design plan or board that includes sketches, colour swatches, and other visual aids to help you visualize the final product. This Design Board acts as a master plan for the project.

-
Trades and Workroom Instruction — After you approve the Design Board, the designer will create detailed drawings and specifications for the workrooms and trades required to bring your project to life. During this phase, all necessary quotes to complete the planned project will be created, and ideally, a budget is prepared.
-
Supervision — If you decide to proceed with the Design plan after receiving quotes and establishing a budget, our designers will manage the process by placing orders, conducting follow-ups, and staging.
- Project Management & Site Visits — When implementing custom window treatments and millwork, site visits may be necessary to ensure proper supervision. Generally, most designers suggest at least one visit towards the end of the project for final staging, but the number of visits required may vary depending on the complexity of each project.
Collaborating with a designer can be a rewarding experience, but it's important to understand the process involved in creating a successful design plan or board. Communication is key, and it's crucial to convey your vision to the designer so they can understand your expectations and create a design that meets your needs.
We would love to work with you on your next project!
Please call us today to arrange a design consultation or with any inquiries you may have.
441-292-8500 • info@hamma.bm
Showroom & Retail Store Hours:
Monday through Friday: 9 am until 5 pm
Saturday: 10 am until 4 pm
Saturday: 10 am until 4 pm

